- Staffing
- Design New
The need for human connection is a biological and social imperative; loneliness is a warning signal to satisfy that need by seeking out other human beings.
- Fostering Interaction
- Engaging Participants
- Marketing
Designing
SECTION 3
It is not enough to create universally designed spaces; rather it is important to create spaces that actually promote intergenerational exchange and nurture a sense of community.
– Thang and Kaplan, 2013
Until recently, very little attention has been given to the impact of the physical environment on the quantity and quality of intergenerational relations. The design of your space should support the overall goals of your intergenerational shared site (e.g., fostering social contact and reducing loneliness, improving functional abilities, enhancing cognitive and socioemotional skills, promoting healthy behaviors). Physical proximity ALONE is not enough to generate meaningful intergenerational engagement. In fact, because of the pandemic crisis, we are recognizing that physical proximity may not always be required for intergenerational relationships.
An intergenerational shared site is more than multiple programs serving different ages coming together in the same space. It is a place that intentionally focuses on intergenerational exchange and engagement, promotes a sense of belonging, and has special meaning for participants of different ages. The way you design the physical environment can affect how children and older adults relate to each other as well as impact their socioemotional development, health, and well-being.
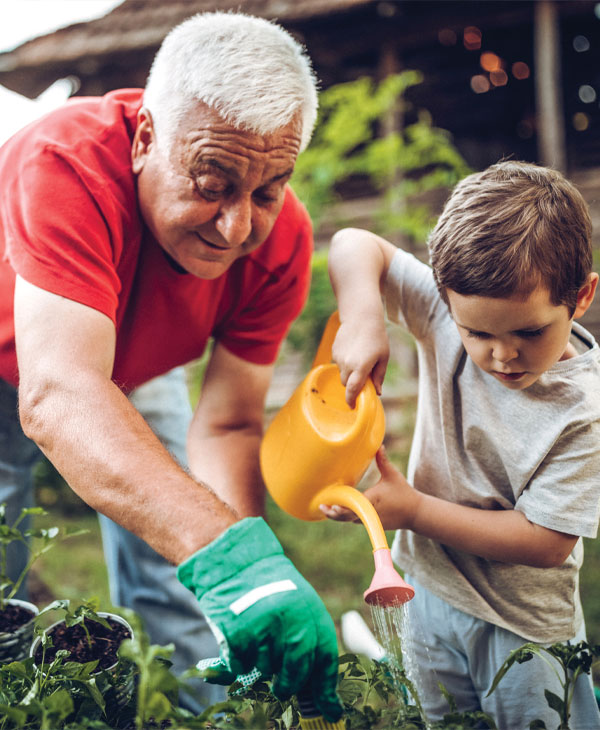
3.1 Concept and Theory
3.2 Design Principles
3.3 Aligning Place, Programming, Policies, and Values
3.4 Design Considerations
3.5 Architectural Models
3.6 Indoor and Outdoor Shared Spaces
3.7 Interior Design
3.8 Animating the Environment
3.9 Major Phases of Design and Construction
3.1 Concept and Theory
As you begin to design your shared site, think about ways you can integrate the concept of intergenerational contact zones and human development theory into your planning.
Intergenerational contact zones. In a recent book edited by Kaplan et al. (2020), researchers from around the world explore the concept of intergenerational contact zones, “spatial focal points for different generations to meet, interact, build relationships, and if desired, work together to address issues of local concern.” These zones can include newly created spaces and/or existing spaces that are transformed into relational hubs. Intergenerational contact zones can serve as a conceptual, programmatic and design tool to help developers of shared sites create places that intentionally foster meaningful intergenerational encounters.
For more information on intergenerational contact zones, go to Intergenerational Contact Zones: A Compendium of Applications and the Many Dimensions of ICZ.
Human development theory. Understanding key developmental tasks of both early childhood and old age can help you design a place that will meet the cognitive, functional, and socioemotional needs of participants. A recent article by Norouzi et.al (2019) focuses on the importance of incorporating human development theories into architectural design.
One intergenerational shared site highlighted in the article created a “village-like” environment with six classrooms and two Adult Day Care rooms that were designed as individual buildings sharing one large and two small outdoor courtyards. This design created spaces that are separate yet connected, offering privacy and comfort while creating interactive opportunities through shared space and openings (e.g., windows, doors, and removable walls that can be opened or closed to adjacent indoor or outdoor spaces). It provides opportunities to foster identity through the building of intergenerational relationships.
The architects of another shared site utilized Piaget’s theory of cognitive development that suggests children develop by exploring and interacting with their world to understand people, objects, and concepts. The architects designed low windows between adjacent classrooms to allow children to see what their younger and older classmates are doing. Younger, non-walking toddlers, for example, can see the walking toddler group in their classroom. The architects also designed visual and auditory connections between the children’s and elders’ environments, including operable windows in the children’s classrooms that face a walking track for elders and elders’ residential units that face the children’s playground. Such architectural conditions offer opportunities for passive and interactive connections that prepare children for new experiences and inform them of future life stages.
3.2 Design Principles
The following are general design principles that characterize high-quality intergenerational shared sites:
- Key community stakeholders are involved in decision-making related to the design of the intergenerational shared site.
- The environment is relationship-centered, providing continuous opportunities for structured and informal interactions.
- There are separate spaces for elders and children as well as shared spaces for joint programming, providing opportunities for choice.
- The design is person-centered, recognizing the strengths, limitations, and preferences of individuals at every age.
- Participants can choose their level of intergenerational interaction, ranging from active engagement in structured programs to observation of activities, or non-participation.
- Space is comfortable, safe, and accessible using universal design principles and welcoming for all ages and abilities.
- The environment supports a sense of belonging and contribution on the part of the participants.
3.3 Aligning Place, Programming, Policies, and Values
It is important to align the physical environment with programmatic priorities, institutional policies, and organizational culture and values. Space should reflect the kinds of programs and activities you are planning as well as culture-specific norms that guide how people interact.
EXAMPLE: Kotoen Intergenerational Center, Tokyo, Japan
In Japan, intergenerational interaction is viewed through the lens of a “big family.” Family is a key cultural feature in Japanese life; the needs of the family unit are more important than the needs of individual members. The Kotoen shared site in Tokyo includes a nursing home on the top level, a home for ambulant older adults and an adult day care on the second floor, and a child day care center on the first floor, reflecting this focus on mutual caring within families. The large, open space on the ground level is designed to exemplify multiple generations living together in a home-like environment. It can be used for small and large group activities, as well as acting as a bedroom where children take daily naps. Children refer to older adults as “grandma” and “grandpa” and older adults engage in a variety of culturally-appropriate nurturing tasks like preparing children for nap time.
For more information, go to:
3.4 Design Considerations
- Where will most of the intergenerational programming take place?
- How can the space be flexible enough to allow for both structured activities and informal cross-age interaction?
- How can the building be designed to foster different levels of active and passive interaction?
- How can the design of the mono-generational spaces be welcoming to multiple age groups?
- How can you use design features to transform mono-generational spaces into intergenerational spaces?
The following are elements to consider as you design your facility:
Accessibility:
Physical features that either promote or deter access for children and older adults
- Classrooms with wide doors to accommodate wheelchairs
- Walkways that are level and aimed at fall prevention
- Lower light switches so children and people in wheelchairs can easily reach them
- Windows, shelves and supplies that are easy to reach
- Playgrounds with surfaces that are safe for older people
- Toilet seat heights and grab bars that address the needs of children and older adults with disabilities
- Carpets that are set in the flooring to minimize tripping
Acoustics:
Auditory features that affect interest in using a space
- Adequate insulation so each generation can engage in age-appropriate levels of activity
- Features that allow the transmission or blocking of sound in order to provide privacy, allowing both quiet and loud activities in adjacent spaces (e.g., one group of older adults might be watching TV while another group is reading, or children are taking a nap in the adjacent room).
Atmosphere:
Physical features that impact the mood of a space
- Lots of natural light (e.g., windows, skylights, glass doors)
- Features that make a facility home-like and welcoming (e.g., warm colors, smell of food cooking)
- Features that can be stimulating for people whose senses are failing
- A lobby decorated with artwork by children and older adults
- Comfortable, non-institutional furniture.

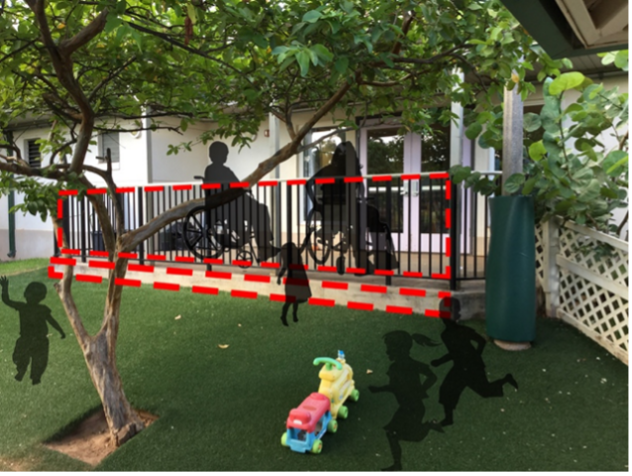
Boundary:
Delineation of spaces, degree of movement into others’ spaces
Features that allow for different levels of informal interaction, such as observational windows into classrooms and porches that connect elders to a playground, create flexible boundaries. Porches can enable children and older adults to choose their own level of interaction. Elders can have visual contact through a glass door, or sit outside and talk to children, physically moving in or out depending on the desired level of interaction. Porches are also conducive to intimate social gatherings, one-to-one and group conversations, and easy access to outdoor spaces.
Safety:
Features that ensure the security of participants
- Entry areas that have a secured door or reception area
- No “hidden” areas in rooms and spaces
- Exterior fences on outdoor areas for play and exercise
- Classrooms with own doors that can be used as entrances and exits
Flexibility:
Space that can be used for a variety of purposes and/or to accommodate changes in user needs/abilities.
Flexibility can be viewed as a set of characteristics that includes versatility (the ability of a space to be used for different functions) and modifiability (ability to physically change a space to support a desired function, Consider these ideas:
- Rolling/sliding partition walls
- Furniture that can be rearranged
- Partial carpet and partial vinyl flooring for different kinds of programming
Social Connection/Contact:
Features that intentionally facilitate different levels of cross-age interaction
- Hallways with window seats, benches and furniture that encourage one-to-one and small group interaction
- Circulation patterns that contribute to informal intergenerational interaction
Visibility:
Ability of different age groups to “see” each other, even if they are not interacting
- Interior windows into child-care classrooms that are 15 inches off the ground
- Large windows in older adult section that look out on playground
- Large glass patio doors that separate child-care and older adult sections from intergenerational space
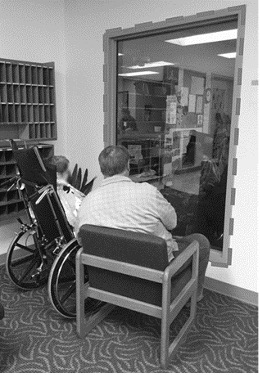
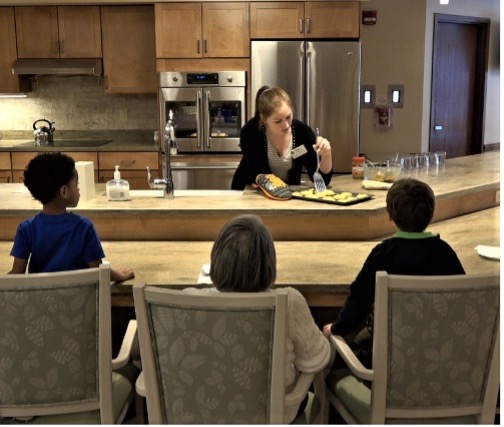
Physical Proximity:
Adjacent spaces that allow for overlapping programming and informal interaction- Kitchen located between child-care and older adult areas
- Intergenerational indoor park with entrances from child-care and older adult program areas
- Child-care classrooms on nursing home floors
Empowerment/Choice:
Helping participants maintain a sense of control over their environment and providing them with meaningful CHOICES regarding the extent to which they participate
- An open alcove where someone can sit
- Nooks and crannies
- Multiple ways to enter and exit an intergenerational space
- Observation posts that overlook intergenerational activities
Cultural Relevancy:
Interior design that reflects cultural traditions, norms, and values of community participants
Example: As part of their effort to replicate the original St Ann Center in another area of Milwaukee, residents in the new neighborhood were asked for input on decorative themes for the interior of the Bucyrus center. Based on feedback, planners decided to use an African theme on the first floor. Colors with the same hue as the red clay soil of Cameroon, tropical plants, African paintings, and eco-friendly furniture that resembles the bark of a tree were selected. The child-care classrooms were named for African animals (e.g., flamingo, ostrich, elephant) and names of adult day care rooms include Ubuntu (loving kindness) and Simba (lion).
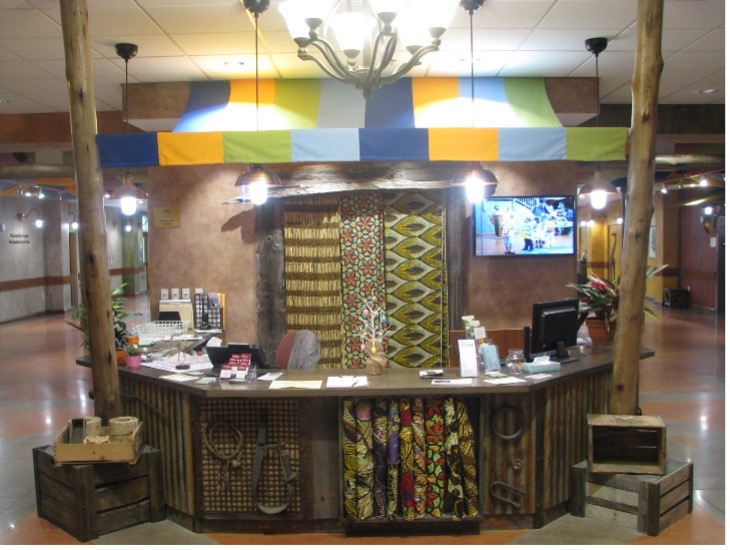
Program Autonomy:
Ability of each program component to accommodate intergenerational activities within its boundaries but also be able to revert back to non-intergenerational use if necessary
- Separate and joint activity spaces
- Separate entrances and exits
3.5 Architectural Models
Intergenerational shared sites are configured in a variety of ways and have different degrees of proximity. Here are some common models involving young children and older adults:
Model 1
- Separate child-care building/ school and elder-care facility on the same campus e.g., Hebrew SeniorLife
Model 2
- Child-care center attached to elder-care facility e.g., ONEgeneration
Model 3
- Child-care center/classrooms in part of elder-care facility e.g., Grace Living Center and Jenks West Elementary
Model 4
- Separate space for intergenerational activities adjacent to child-care and elder-care areas e.g., Kingsley House
Model 5
- Fully integrated use of common spaces e.g., St. Ann Center for Intergenerational Care
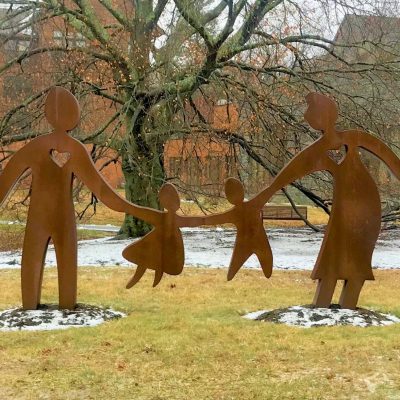
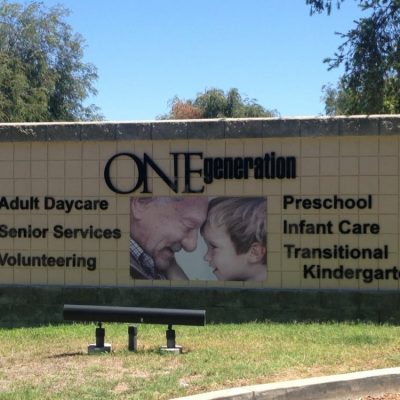
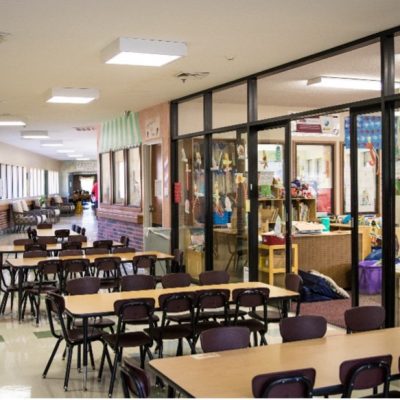
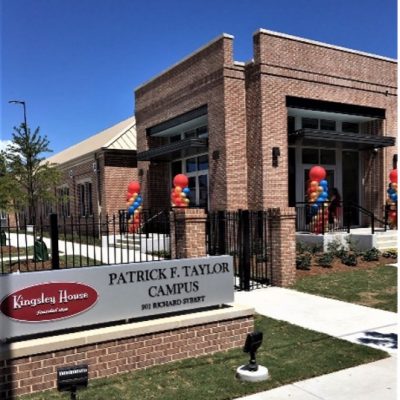
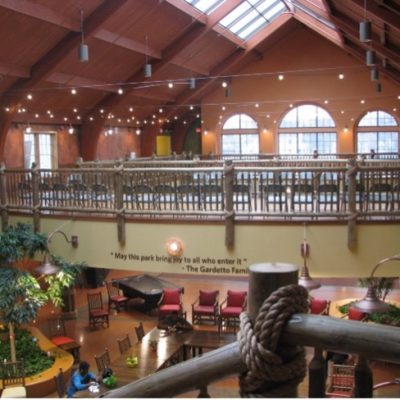
Previous
Next
Tips!
- Locate the child-care center in the heart of the main building in order to encourage informal interactions in hallways.
- When designing space for either elders or children, think about the other age group being in the space. Are space and furniture conducive to visits by the other age group? Are there visual cues (e.g., photographs, artwork) that remind participants they are at an intergenerational site?
- Build in sufficient storage space for strollers, car seats, and wheelchairs, as well as other supplies.
3.6 Indoor and Outdoor Shared Spaces
“Intergenerational spaces that are large enough to incorporate multiple small groups and contain windows connecting to the outdoors and other activity spaces are particularly effective in promoting cross-age interaction.”
– Neda Norouzi
Indoor
Community/country kitchen: At Providence Mount St. Vincent, the community kitchen is used Monday afternoons for intergenerational cooking classes and other times only by residents.
Cafeteria where kids and elders eat lunch together
Auditorium or large room that can be used for multiple purposes
Nooks and crannies throughout the building with comfortable chairs and small tables that promote informal interaction between residents and kids
Lobby area with toys and comfortable furniture
Gallery where older adults and children can display and discuss art.
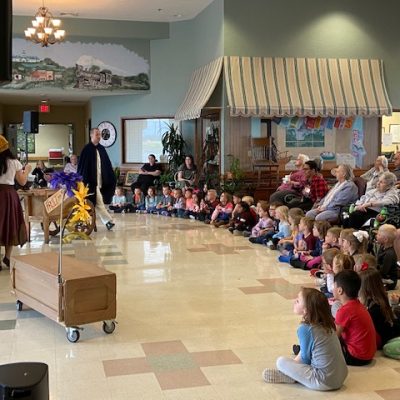
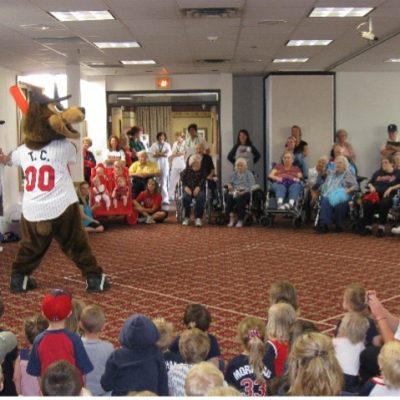
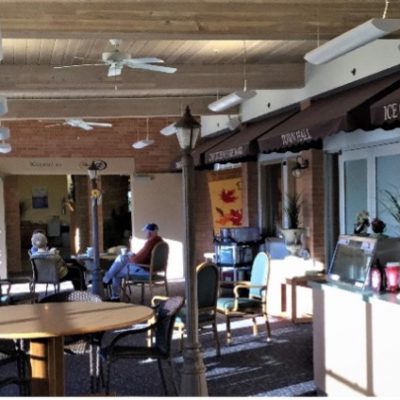
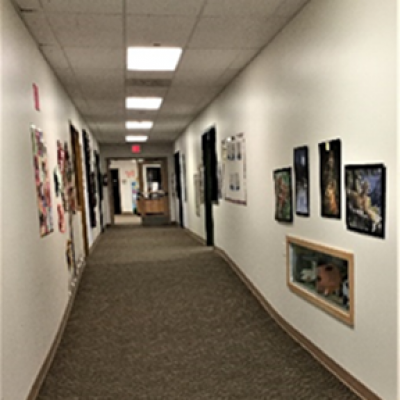
Previous
Next
Outdoor
Courtyard or area for physical activities and daily exercise
Patio that is used for intergenerational activities
Shared garden: The design of a garden should reflect your goals. If the intention is for young children and older adults with physical challenges to grow fruits and vegetables together, there should be raised beds. If you want to sell fruits and vegetables, you may need a produce stand. Creating an outdoor classroom with cooking facilities adjacent to the garden would provide opportunities to teach participants about healthy eating.
Intergenerational playground or park with adult and child fitness equipment and benches in shaded areas
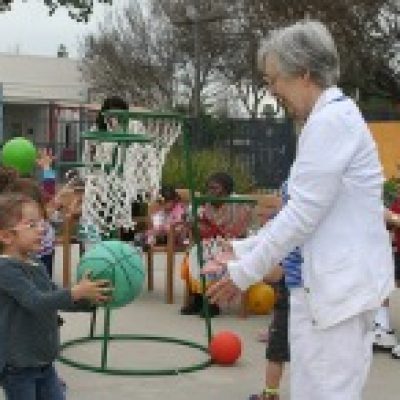
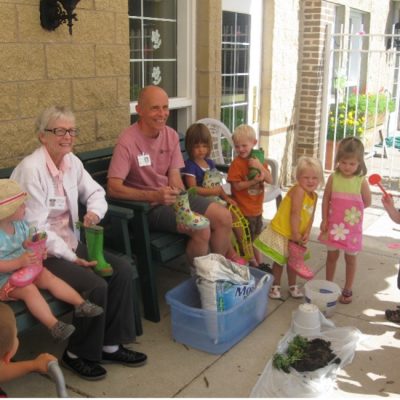
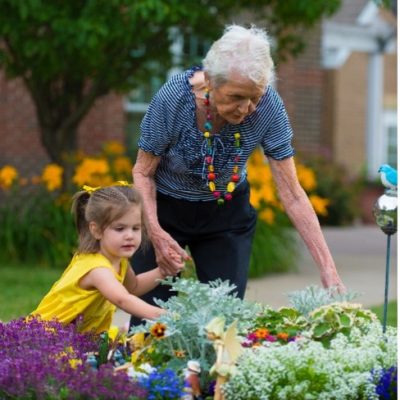
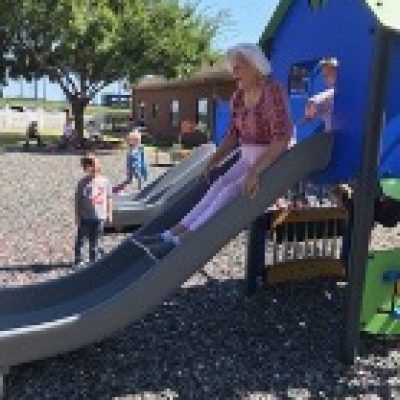
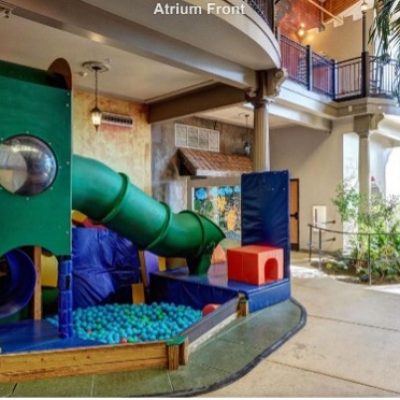
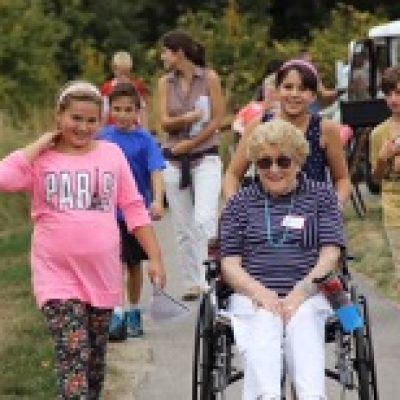
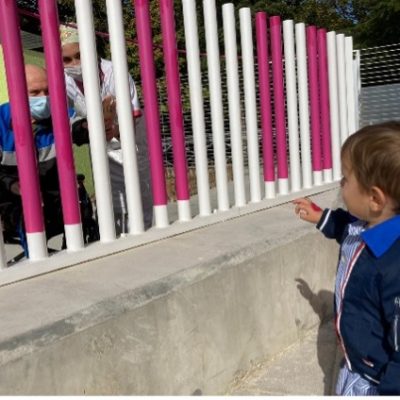
Previous
Next
Tips!
- Find out if your state requires a separate playground for children in addition to a joint playground. Provide benches and walkways for older adults to join the children in the children’s play area.
- Think about using an environmentally-friendly material such as BLOXX for the playground rather than concrete. It provides a comfortable non-slip surface for people with disabilities, allows rainwater to penetrate the ground, and involves a simple installation that doesn’t produce as much air pollution, while also utilizing recycled materials.
- Consider connecting some of the outdoor areas used by one age group to indoor areas used by the other. For example, an outdoor walking trail for older adults could be designed to loop around the children’s classrooms, or the children’s outdoor playground could be adjacent to the older adults’ common space or living room.
Walking paths for kids and older adults
Performance space that is open to participants and the community
EXAMPLE: St. Ann Center for Intergenerational Care, Milwaukee, WI
In partnership with the Parklawn Assembly of God, St. Ann Center for Intergenerational Care also created the Indaba Band Shell that showcases arts, dance and music that are culturally relevant to the community. Indaba refers to “a gathering to resolve issues affecting the village, where each individual has a voice and where there is a common strategy created for all to share after they leave.”
Outdoor learning environment that offers a variety of natural areas, plants, and other environmental features
Tips!
- Select shrubs and trees that don’t have berries or thorns. It is better to choose plants that don’t drop leaves because in the winter it is more picturesque and visible to participants.
- Think about buying child and adult swing sets. They can bring back memories for older adults and promote interaction.
- Place benches in shaded areas.
- Provide covered outdoor walking trails in hot climates.
Implications of COVID-19 Pandemic for Future Shared Site Facilities
The health and safety of participants in shared sites are always a priority. Facilities should have policies and procedures in place to reduce the spread of contagious illnesses. In response to the COVID-19 pandemic, most shared sites immediately ceased in-person intergenerational interactions. However, there are design elements that can help facilities continue their operations during similar challenging periods. Here are some things to consider:
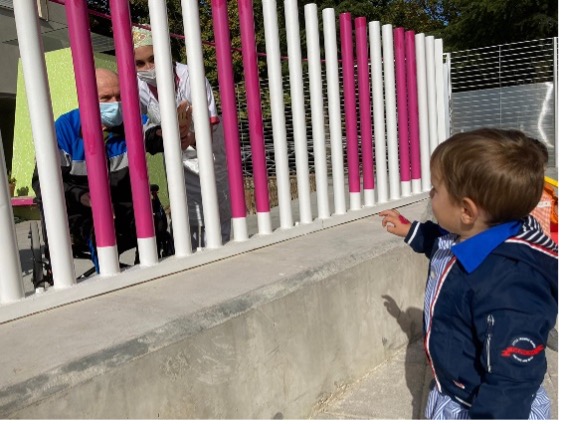
- Spaces that can accommodate both shared and separate programming
- Separate entrances and exits for children and older adults
- Glass partitions between program rooms in case of forced separation
- Large windows that open to child and adult spaces so the generations can still see each other
- Natural light to “bring the outside in” when you can’t use the outdoors
- Outdoor classrooms built next to an intergenerational garden or park
- Safety protocols such as temperature checks and additional hygiene measures
- Additional sinks in the bathrooms and hand sanitizer units spread across the property
- Wiring for multiple technology devices such as large televisions or screens, speakers, computers, etc.
- Folding fences that may be used to facilitate visual and sound contact while maintaining physical distancing, for instance, in a patio/playground area
3.7 Interior Design
How can your interior design impact when and how children and older adults engage in meaningful encounters?
It is important that the designer understand how the design elements (material, colors, texture, lighting, and furniture) will affect children and older adults. In adult day programs, there should not be drastic changes in flooring or patterns in carpeting that create a visual effect of a sudden drop-off. In child day care programs, extremely bright colors can be over-stimulating so using calm colors and warm lighting may be more suitable.
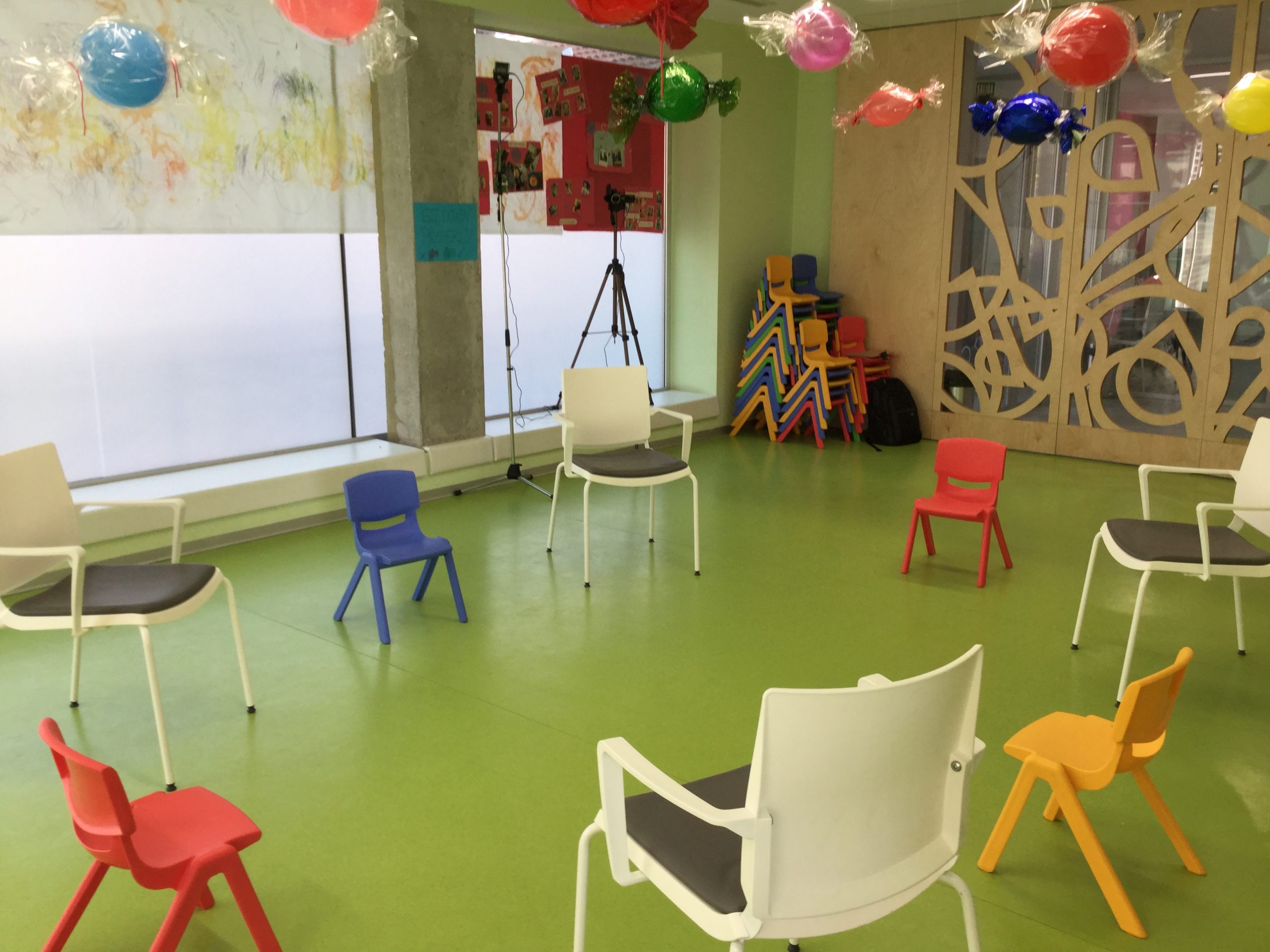
Here are some ideas to consider:
- Furniture that is a bit oversized so a child could share a seat with an older adult
- Tables that can be flipped or folded when not needed –still keeping in mind safety and accessibility for wheelchairs
- Stable chairs with arms that can help older adults get up and down safely
- Couches and benches where kids and older adults can see eye-to-eye
- A toy library located in the older adult area
- Adult chairs on child-care side of the space and vice versa
- Diverse props in play areas to stimulate discussion (e.g., old fashioned hats, old cars, wigs)
- Colors that liven up a room
- Ceiling design, color, art, and music that reflects the community
- Reminders of intergenerational connections throughout the facility (e.g., hanging photos of participating older adults and children in the separate program areas to remind everyone of the value of intergenerational connections)
3.8 Animating the Environment
The Theory of Loose Parts
“The idea that loose parts, materials which can be moved around, designed and redesigned, and tinkered with create infinitely more opportunities for creative engagement than static materials and environments.”
– Simon Nicholson, architect
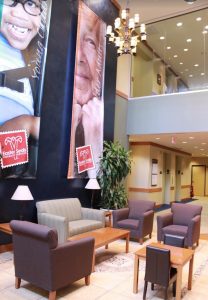
To increase the likelihood that young and old will interact, it is helpful to think about ways to use objects and other items that can stimulate intergenerational engagement. Intergenerational shared sites are unique in that they bring together people at different life stages and with different life trajectories.
What cues can you use to convey messages of “connection” and “belonging” through time?
The following are ideas for activating the environment in order to stimulate cross-age dialogue. Remember to use objects/artifacts that reflect cultural norms, traditions, values, and a sense of being at a place where multiple life and time trajectories get intertwined.
- Paintings and sculptures that show connection across generations
- Photos of children and older adults caring for each other
- Murals and artwork created by children and older adults
- Children’s books that bring back positive memories for older adults
- Benches that say, “Let’s chat”
- Items that can be part of a memory walk for children and elders (e.g., old-fashioned baby carriages or cradles)
- Games, such as Jenga, placed in common areas to stimulate joint play
- Large chess or checkers board painted onto floor and/or onto tables that children and elder residents can both reach
- Walkers, wheelchairs, and oxygen tanks placed around child-care center to desensitize children to equipment often used by older adults
- Items that reflect cultural traditions (e.g., teapots, rolling pins)
Tip!
- If you have a large, multi-purpose space that has an older adult program on one side and child care on the other side, purposely put toys near the older adult side and books for adults on the other in order to encourage participants to walk across the room and out of their comfort zones.
3.9 Major Phases of Design and Construction
Key Players
Owner/ Planning committee: defines project needs, gives input and critiques design, approves final design, provides property and financial resources for the project.
Architect: should have understanding of licensing and regulatory considerations and be flexible, open, respectful, and collaborative. Needs to understand your mission and be willing to work with you to achieve that mission.
Contractor: responsible for building the project as defined by the architectural construction plans. Subcontracts with others who construct various elements of the building.
Owner’s Representative: person with a background in civil engineering, construction economics, or a related field, who helps owner manage all aspects of a construction project. This person can help obtain building permits, evaluate bid proposals, develop a construction plan, perform on-site inspections, facilitate communication, and ensure compliance with construction laws. Not all projects use an Owner’s Representative due to financial constraints.
Key players must have a shared understanding of the vision of your shared site and contract documents as well as vehicles for clear communication to avoid misunderstandings. It is critical that the architect works closely with the planning committee to ensure that the structure meets the needs of the planned program’s services/activities (e.g., has both separate spaces for different age groups and shared spaces where young and old feel comfortable interacting and developing relationships, has flexible spaces that can be converted for intergenerational activities as needed, etc.). Spending some time with these key players to educate them on the main principles of intergenerational work is an effort that will be repaid during the building process.
Building Process
Although this process may vary depending on many factors, including program components, budget, and whether you are either remodeling or building a new structure, there are key phases to the building of a shared site facility. These phases are not linear; often you will have to revisit previous ones as you refine your plans.
Phase 1. Project Analysis/Programming
A. Develop project team comprised of board members, staff, consultants, stakeholders, and other champions
Example: At St. Ann Center for Intergenerational Care in Milwaukee, eight committees were created at the beginning of the building process: accessibility, child day care, adult day care, rehabilitation, wellness, kitchen, retail shops, and intergenerational care. Each committee was composed of current administration and staff members, volunteers, community representatives, and specialists in each area. The architect met with each committee to obtain information on the kinds of programs they thought would meet the needs of their clients and ideas about the building design.
B. Work with architect to develop program document that includes the following information:
- project goals and objectives
- design criteria (e.g., desired atmosphere, use of outdoor space, flexible spaces)
- functional elements of project (e.g., required spaces and equipment and how they will be used by participants/clients).
Tips!
- Continually update program document to reflect changes and further refine project details.
- Determine necessary functional elements early in order for design team to test options.
- Research best practices from other intergenerational shared sites and review licensing and other regulations.
- Spend time talking to colleagues who have already gone through this process and try to learn from their experience.
Phase 2. Project Design
Create schematic design: The architect, working closely with the owner, defines basic relationships between spaces and functions and then illustrates these in rough sketches and simple models that can be reviewed by key stakeholders.
Engage the community: Obtaining input from end-users, such as teachers, adult services staff, and community residents is an important part of the design process. This can take place before or after the schematic design has been created. There are a variety of ways to engage key stakeholders in co-designing a model facility, including:
- Community meetings: gatherings in which the architect asks for feedback from key stakeholders and community members on the schematic design
Example: In order to obtain feedback early in the process, Kingsley House in New Orleans engaged in a variety of activities, including a charrette with the architect, staff, and program participants; neighborhood door-to-door visits by the CEO to explain the project and ask if there were concerns related to issues like street parking and security; discussions with contractors to make sure they gave advance notice to neighbors about construction; and community meetings at local churches and with merchant associations.
- Focus groups: small multi-generational groups that engage in a facilitated discussion to explore how they envision a shared space
- Charrette: an intense planning activity that focuses on providing the architect with feedback from key stakeholders about the initial design of a facility
- Sharing images of an ideal shared site: the creation of drawings or murals that reflect how different generations envision a site that brings children and older adults together in the same place
EXAMPLE: A Child’s Perspective
An eight-year-old was asked to draw a picture of a place where children and older adults could spend time together. The oversized rocking chair for both the older adult and child, the basket of blankets, the flowers and teddy bear, and the fireplace all reflect a feeling of comfort and intimacy. The books and toys suggest the kinds of activities that would be appealing to a child in a shared site. Drawing by Olivia Henkin
“It is important to tap the ideas of children and older adults and turn upside down the traditional paradigm which places the professional planner/architect as the most important person in the design process.”
– Matt Kaplan
Refine the design: The architect creates detailed floor plans, section cuts, and well-defined specifications regarding materials, finishes and equipment. Other tasks include:
- Completing engineering and working drawing for building, site utilities and parking
- Obtaining feedback from key stakeholders
- Preparing necessary documentation for all local and state building reviews
- Determining cost estimates and preparing financing application
Phase 3: Construction
Prepare construction documents: Drawings and detailed specifications are completed.
Obtain bids: Either competitive or negotiated bids are secured to determine the actual cost of construction.
Hire contractor to construct the building: Contractor builds the project per the construction contract for the cost agreed upon and within the time stipulated.
Engage community in short term intergenerational activities to prepare them for long-term involvement when the center opens.
Tips!
- Spend time testing how your day-to-day operations will take place in the proposed design.
- Include financial contingencies in your budget to address unforeseen problems/changes.
- Use the expertise of the Owner Representative to help you track the progress of your project.
Phase 4: Occupancy and Post-Occupancy
Open facility: Opening is scheduled with time contingencies in case there are delays in construction and/or licensing schedules.
Deliver furnishings: Equipment and movable furniture are scheduled to arrive in time for opening.
Conduct post-occupancy assessment: Design team comes together 3-6 months after opening to evaluate how well the building is working.



